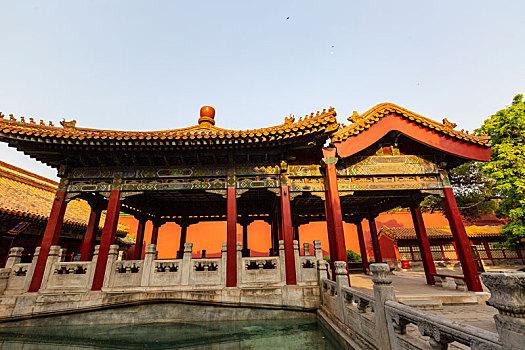
The Architectural Characteristics of Imperial Gardens
1. Historical Background of Imperial Garden Layout
Imperial gardens, as a distinct type of garden architecture, trace their origins back to the Tang Dynasty. However, it was during the Song Dynasty that they gained widespread popularity and became an integral part of traditional Chinese gardens. Characterized by their enclosed layouts, symmetrical designs, picturesque landscapes, and specific functionalities, imperial gardens represent a quintessential archetype within the broader spectrum of Chinese garden design.
2. Key Features of Imperial Garden Layout
2.1 Enclosure and Privacy
A defining characteristic of imperial gardens is their enclosure. High walls typically encircle the perimeter, effectively creating a secluded and private realm within. This enclosure served a dual purpose: it ensured the privacy of the imperial family and their guests, and it provided a sense of security and separation from the outside world.
2.2 Symmetry and Balance
Symmetry is a fundamental principle in the layout of imperial gardens. A central axis often divides the garden into two mirrored halves, with buildings, pathways, and plantings carefully arranged to achieve perfect balance. This emphasis on symmetry reflects not only the aesthetic sensibilities of the time but also the high level of craftsmanship and cultural significance embedded in these designs.
2.3 Picturesque Landscapes
Imperial gardens were meticulously designed to evoke the beauty and tranquility of nature. They artfully incorporated natural elements such as hills, ponds, rocks, and plants to create miniature landscapes that were both visually stunning and emotionally resonant. The careful arrangement of these elements aimed to transport visitors and evoke a sense of being amidst the grandeur of nature while remaining within the confines of the garden walls.
2.4 Functionality and Purpose
While aesthetics were paramount, functionality played an equally important role in the layout of imperial gardens. Pavilions, halls, towers, and residences were strategically placed throughout the garden to serve specific purposes. The layout often reflected a hierarchy, with buildings in the southern part of the garden dedicated to receiving guests and hosting official functions, while the northern sections provided more private spaces for the imperial family's daily life and leisure.
3. Conclusion
The architectural layout of imperial gardens is a testament to the sophisticated design principles and cultural values of ancient China. These gardens seamlessly blend artistry, functionality, and symbolism, creating spaces that are both visually captivating and deeply meaningful. From their enclosed layouts and symmetrical designs to their picturesque landscapes and purposeful structures, imperial gardens offer a fascinating glimpse into the rich history and cultural heritage of China.
Q&A
Q1: What is the main purpose of enclosing an imperial garden with walls?
A1: The walls served two main purposes: to ensure the privacy of the imperial family and to provide security.
Q2: How is symmetry expressed in the design of an imperial garden?
A2: Symmetry is often achieved through a central axis that divides the garden into two mirrored halves. Buildings, pathways, and plantings are arranged to create balance and harmony.
Q3: Can you give an example of how functionality was incorporated into the layout of these gardens?
A3: The placement of buildings often reflected their purpose. Buildings in the south might be for receiving guests, while structures in the north could be private residences for the imperial family.