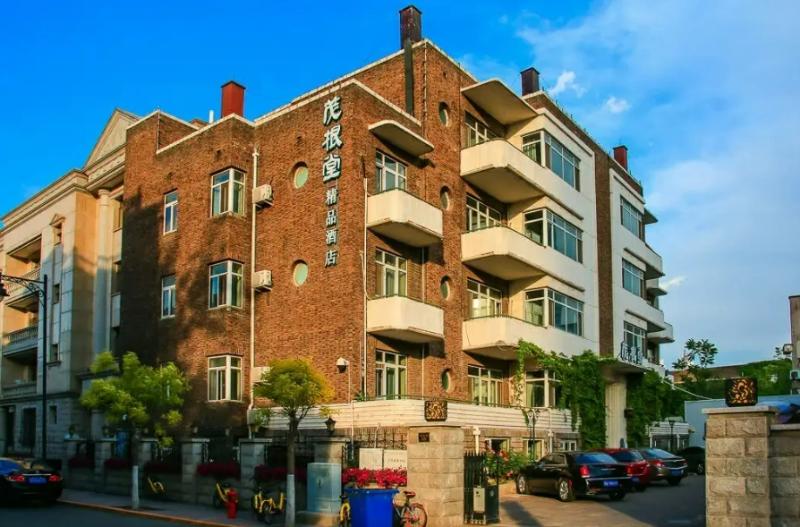Mao Gen Building: Detailed Analysis of History and Architectural Features
1. Overview of Mao Gen Building
The Mao Gen Building was built in 1937, located in the former British Concession of Tianjin on Colombo Road, now 121 Changde Road, Heping District. As a historical building with a special protection level, the Mao Gen Building is currently mainly used for office purposes.

2. Development History
2.1 Origin and Construction
In 1935, Xu Shichang's son-in-law, Xu Daqun, decided to build a house on Colombo Road (now Changde Road). He invested 140,000 silver dollars and hired Chinese engineers Yan Ziheng and Chen Yanzhong for the design and construction. The building process took two years and was completed in 1937. The name "Mao Gen" comes from Xu Daqun's family hall name "Maogentang".
2.2 Early Tenants
After the construction of the Mao Gen Building, the tenants were mainly bank and corporate executives. These residents were largely elites of the upper society, which elevated the building's status as a high-end residential area at the time.
2.3 Historical Protection
Over time, the Mao Gen Building was listed as a historical building with special protection status, reflecting its importance in the urban development and architectural history of Tianjin.
3. Architectural Features
3.1 Structure and Layout
The Mao Gen Building is a four-story mixed structure with a semi-basement. The central part of the building is four stories high, while the wings are three stories. Compared to other buildings of the same period, the floor plan of the Mao Gen Building reflects a more modern lifestyle.
3.2 Interior Design
Each floor is centered around a staircase, with four different-sized units. Each unit is arranged around a living room, which serves as the central space connecting the bedrooms, kitchen, dining room, children's room, servant's room, and bathroom. Notably, the bedrooms also have en-suite bathrooms. This layout not only improves comfort and privacy but also differs significantly from traditional Chinese and Western residential designs.
3.3 Exterior Design
The facade of the Mao Gen Building features large areas of dark glazed brick walls contrasted with light-colored balconies. The building has rectangular windows, corner windows, and circular windows, showcasing typical modern architectural features. This design not only makes the building visually stable yet attractive but also reflects the meticulous detail of modern architecture.
3.4 Modern Architectural Features
The Mao Gen Building embodies many features of modern architecture. Firstly, it has clear functional zoning and a reasonable layout that catered to the new demands for residential space at the time. Secondly, the exterior design emphasizes both aesthetics and practicality, as well as durability. These features make the Mao Gen Building stand out among numerous historical buildings and serve as an important example for studying the development of modern architecture.
4. Conclusion
As a representative of Tianjin's historical architecture, the Mao Gen Building not only witnessed the changes in urban architecture in early 20th-century China but also reflected the evolution of social lifestyles at the time. Its unique architectural features and historical background make it an important part of Tianjin's urban culture. The protection and utilization of the Mao Gen Building not only help to preserve historical culture but also provide valuable experience and reference for modern urban development.
QA
Q1: What was the primary use of the Mao Gen Building when it was first constructed?
A1: The primary use of the Mao Gen Building when it was first constructed was as a high-end residential area for bank and corporate executives, who were mainly elites of the upper society.
Q2: What modern architectural features does the Mao Gen Building exhibit?
A2: The Mao Gen Building exhibits several modern architectural features, including clear functional zoning, a reasonable layout catering to contemporary residential needs, aesthetically pleasing and practical exterior design, and durable construction materials.