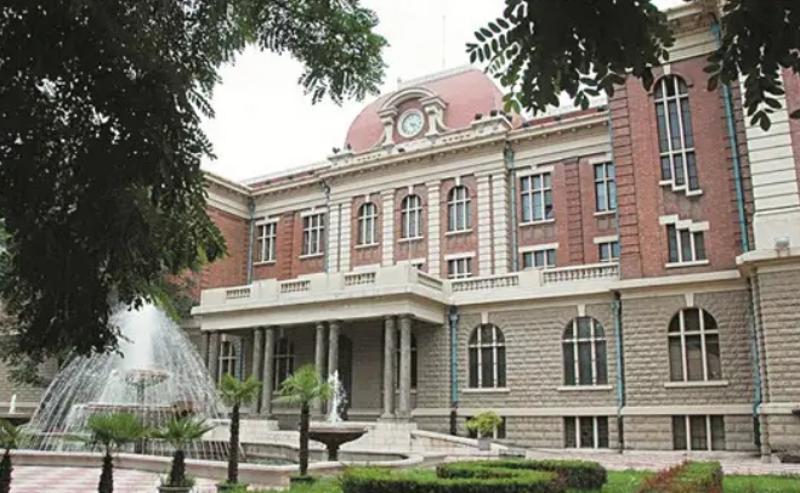Tianjin Wudadao Original Main Building of the Industrial and Commercial College
Historical Background
Following the Opium War of 1840, Western powers signed a series of unequal treaties with the Qing government, granting them numerous privileges, including the right to establish schools and spread their religions in China. Various Western nations such as Britain, the United States, and France established mission schools across China. The Catholic Church played a significant role in this educational expansion, beginning with the establishment of Xuhui College in Shanghai in 1850. The 20th century saw further development of Catholic education in China, notably in cities like Beijing, Nanjing, Hankou, Hong Kong, and Tianjin. Among these institutions were Aurora University established by French Jesuits in Shanghai in 1903, Fu Jen Catholic University founded by American Benedictines in Beijing in 1925, and the Industrial and Commercial College established by French Jesuits from the Xian County Diocese in Tianjin in 1921.

Reference: Tianjin Wudadao: A Cultural and Historical Tourism Area
The Industrial and Commercial College in Tianjin
The Industrial and Commercial College is located at No. 117 Machang Road in the Heping District of Tianjin, currently housing Tianjin Foreign Studies University. The main building of the college began construction in 1920, and the campus expanded in 1924 with the commencement of the main building and library. Completed in 1926, the building became a prominent landmark in the former British Concession. Designed by the French-owned Everglo Engineering Company, the total construction area is 4,917 square meters. This three-story building with a basement is a mixed-structure English-style edifice facing south towards Machang Road. The symmetrical layout features a central high section flanked by lower wings, forming an "工" shape, with enclosed corridors connecting all classrooms.
Architectural Features
The facade of the main building is rich in detail:
- Ground Floor: The ground floor and rear facade are constructed with large blocks of rusticated stone. The central entrance features a prominent portico with four sets of Doric twin columns.
- Roof: The building is topped with a Mansard roof, with large clocks on the front and rear, protected by Baroque-style arches.
- Windows and Doors: The arch-shaped doorways and Baroque details are characteristic of the period.
Interior Design
The interior of the building is elegantly decorated:
- Lobby and Hallways: The lobby, hallways, and interior corridors are adorned with colorful mosaic art patterns.
- Floors: The floors in the hallways and classrooms feature herringbone wooden flooring.
- Staircases: The reinforced concrete staircases are equipped with iron corner guards and black lacquered iron railings with decorative wooden handrails.
The building's unique design has been well-preserved and holds significant historical and artistic value.
Preservation and Renovation
The main building has stood for over 90 years, enduring the passage of time while maintaining its majestic presence. In August 2004, the Tianjin municipal government funded a "restore to original" renovation project, replacing deteriorated iron and wood components within the building. Electrical wiring and cables were also reconfigured, and damaged roof tiles were replaced. The restoration included reviving the iconic clock at the building's top, rejuvenating this historical landmark and making it a highlight of Tianjin's "Wudadao" area.
The Wudadao Area
The term "Wudadao" refers to a district encompassing several streets, including Machang Road, Munan Road, Dali Road, Changde Road, Chongqing Road, and Chengdu Road. This area was designated as an extension of the British Concession in 1903. Following land reclamation projects associated with the Hai River dredging, the region saw the construction of numerous Western-style houses, transforming it into a high-end residential area by the 1920s. It attracted many prominent figures from the early Republican era, including military, political, and business elites. The area is now a tourist attraction known for its diverse European architectural styles, earning it the nickname "World Architecture Expo" of Tianjin.
Heritage Recognition
In February 1997 and again in August 2005, the Tianjin municipal government designated the original main building of the Industrial and Commercial College as a municipal cultural heritage site and a historically significant architectural heritage site. In May 2013, the State Council of China listed the building as part of the seventh batch of national key cultural heritage units, recognizing its profound historical and architectural value.
Conclusion
The main building of the Industrial and Commercial College stands as a testament to Tianjin's rich educational and architectural history. Its elegant design, historical significance, and careful preservation make it a cherished landmark in the Wudadao area. As Tianjin continues to grow and modernize, the building remains a vital link to the city's storied past, embodying the cultural and historical legacy of early 20th-century China.
Q&A
Q1: What architectural style is the main building of the Industrial and Commercial College designed in?
A1: The main building of the Industrial and Commercial College is designed in an English-style architectural manner. It features a symmetrical layout with a central high section and lower wings, forming an "工" shape. The building's facade includes rusticated stone on the ground floor and Baroque-style arches, and it is topped with a Mansard roof with large clocks on the front and rear.
Q2: How has the main building of the Industrial and Commercial College been preserved over the years?
A2: The main building has undergone several preservation efforts, most notably in August 2004 when the Tianjin municipal government funded a restoration project to "restore to original" condition. This included replacing deteriorated iron and wood components, reconfiguring electrical wiring and cables, and replacing damaged roof tiles. The restoration also revived the iconic clock at the building's top, helping to maintain its historical significance and making it a highlight of the Wudadao area.