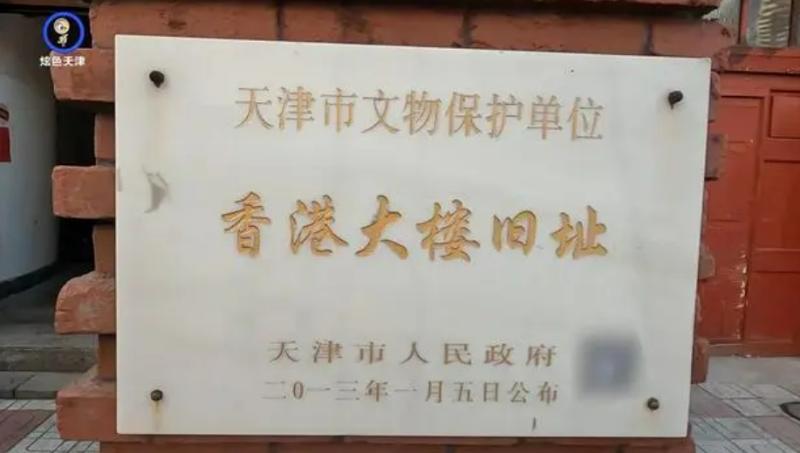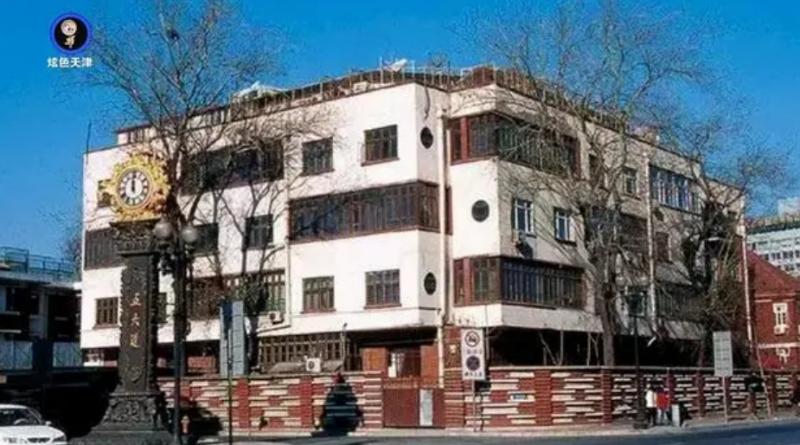The Hong Kong Building in Tianjin's Wudadao Area
Near the intersection of Machang Road and Munan Road in Tianjin's Wudadao area, stands a building with over 80 years of history. This structure, located at 10 Machang Road, is known as the Hong Kong Building, designed by Austrian architect Gailing. Today, this building is a protected cultural heritage site in Tianjin and a key example of the city’s historical architectural style.

Reference: Tianjin Wudadao: A Cultural and Historical Tourism Area
Origin of the Name
You might wonder why this building is called the Hong Kong Building. Does it have any connection to a famous person or event from Hong Kong? The answer lies in the name of the adjacent Munan Road, which was formerly known as Hong Kong Road. As the building is situated at the eastern end of this road, it naturally came to be known as the Hong Kong Building.
Historical and Architectural Significance
Construction and Early Features
Built in 1937, the Hong Kong Building covers an area of approximately 2,000 square meters with a building area of about 3,000 square meters. The building features a basement and was originally equipped with wooden floors, fireplaces, and terrazzo flooring, all of which are still well-preserved today. These amenities reflect the building's high standard of living, making it a symbol of status for its residents.

Prominent Residents
Before the founding of the People's Republic of China, the building was home to several foreigners and notable Chinese figures in business and academia. Among its distinguished residents were the famous pianist Liu Shikun, banker Zi Yaohua, and his descendant, renowned dancer Zi Huajin. After the establishment of the People's Republic of China, the building continued to house many provincial and municipal leaders. Today, it is primarily inhabited by busy professionals and ordinary families.
Design and Aesthetic
The building is enclosed by red and white brick walls, with a sign at the entrance indicating its status as a protected historical building. This adds a touch of mystery and historical charm to the otherwise modern-looking structure. Inside, the stair railings are clean but slightly worn, and the corridors are adorned with traditional Chinese paintings, reflecting the refined tastes of its past residents.
Architectural Features
The corner windows of the Hong Kong Building showcase architect Gailing’s advanced design concepts and techniques. The building’s functional design remains relevant even by today’s standards. The exterior features large glass windows contrasted with brick walls, creating a dynamic interplay of solid and void. The juxtaposition of circular, square, and connected windows enhances this effect. The protruding red brick window frames against the light-colored plaster walls create a vivid color contrast. This combination results in a unique texture that imbues the building with rhythm and variation, characteristic of modern architecture.
The Building's Legacy
Compared to other historical buildings in the Wudadao area, the Hong Kong Building has had a relatively peaceful existence. Since its construction in the 1930s, it has continuously served as a residential building, witnessing the everyday lives of numerous people and families. While it may appear ordinary at first glance, the Hong Kong Building is anything but. It stands as one of many such buildings in the Wudadao area, each with its own stories and memories to share.