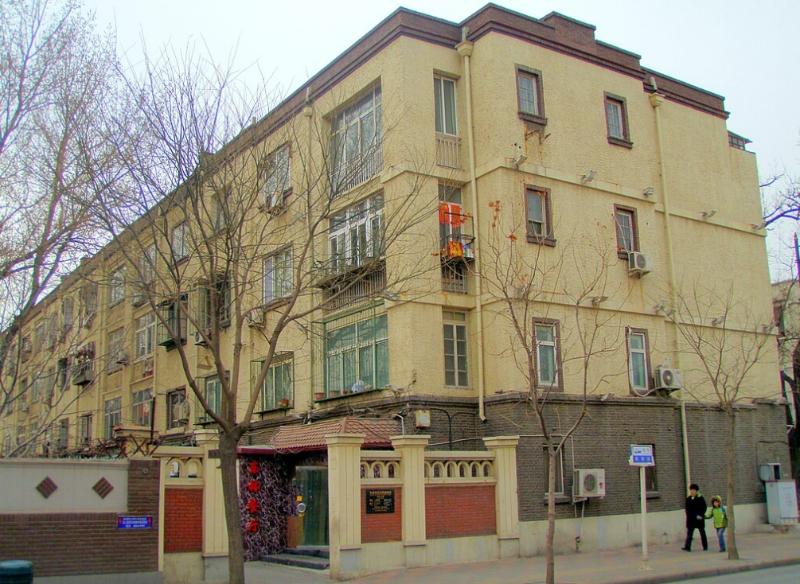The Lindong Building in Tianjin's Wudadao Area
The Lindong Building, constructed in 1919, is located on Wellington Road in the former British Concession of Tianjin (now Hebei Road, Heping District). It is currently classified as a historically significant architectural heritage site and serves as a residential building.

Reference: Tianjin Wudadao: A Cultural and Historical Tourism Area
History
The Lindong Building was commissioned by a Chinese individual with the surname Ding. The name "Lindong" is a phonetic play on "Wellington," reflecting its original location on Wellington Road in the British Concession. In 1965, Yang Wenkai, a former Minister of Agriculture and Commerce in the Republic of China's Beijing government, passed away in this building, adding to its historical significance.
Architectural Features
The Lindong Building is a north-facing, European-style row house constructed with brick and wood. It is a four-story apartment building designed with a modern layout typical of early 20th-century apartments. The building's layout centers around a staircase on each floor, with two residential units per floor. Each unit features a living room as the central space, surrounded by fully equipped facilities.
Ground Floor and Garage
Originally, the ground floor housed a grand lobby with a concierge room located at the far end. There was also an automobile garage, which was later converted into residential space after 1949. What is now considered the second floor was originally the first floor of the building.
Exterior Design
The building's facade showcases distinct architectural elements:
- First Floor and Rear Facade: The first floor and rear facade are made of exposed brick, providing a sturdy and visually appealing structure.
- Upper Floors: From the second floor upwards, the walls are finished with a roughcast cement surface, enhancing durability and thermal insulation.
- Roof and Parapets: The building features a sloped roof with large tubular tiles and parapet walls, which are characteristic of the period's architectural style.
Detailed Analysis
Construction and Design
The construction of the Lindong Building reflects the European architectural influence prevalent in Tianjin during the early 20th century. The brick and wood structure provides both stability and aesthetic appeal. The layout of the building, with each floor centered around a staircase and two residential units, was innovative for its time, emphasizing functionality and modern living standards.
The living rooms, as central spaces in each unit, were designed to be spacious and inviting, often used for entertaining guests and family gatherings. The presence of a concierge room in the original design highlights the building's status and the importance placed on security and service.
Historical Significance
The Lindong Building is not just an architectural landmark but also a witness to significant historical events. Its connection to Yang Wenkai, a notable figure in the Republic of China's government, adds a layer of historical depth. His passing in the building marks it as a site of historical memory, linking it to the broader narrative of China's political history.
Preservation and Modern Use
Today, the Lindong Building stands as a protected historical site, maintaining its original architectural features while serving as a residential building. The transformation of the original garage into living spaces reflects the adaptive reuse of historical buildings to meet contemporary needs. The exposed brick on the first floor and the roughcast finish on the upper floors continue to offer durability and a connection to the building's past.
The sloped roof and parapet walls remain intact, preserving the building's historical character and architectural integrity. These features, combined with the fully equipped residential units, make the Lindong Building a unique blend of historical charm and modern functionality.
Conclusion
The Lindong Building is a remarkable example of early 20th-century European-style architecture in Tianjin. Its historical significance, architectural features, and adaptive reuse highlight its importance as both a cultural heritage site and a functional residential building. As part of Tianjin's rich architectural landscape, the Lindong Building continues to tell the story of the city's past while adapting to the present.
QA
Question 1:
What is the historical significance of the Lindong Building in Tianjin?
The Lindong Building holds historical significance as a prime example of early 20th-century European-style architecture in Tianjin. It was built in 1919 and named after Wellington Road in the British Concession. Notably, it was the residence of Yang Wenkai, a former Minister of Agriculture and Commerce in the Republic of China's Beijing government, who passed away there in 1965. Today, it is a protected historical site, reflecting its architectural and historical importance.
Question 2:
What are the key architectural features of the Lindong Building?
The Lindong Building features a north-facing, European row house design with a brick and wood structure. It has four stories, each centered around a staircase with two residential units per floor. The first floor and rear facade are made of exposed brick, while the upper floors have a roughcast cement finish for enhanced durability and thermal insulation. The building also has a sloped roof with large tubular tiles and parapet walls, characteristic of its period's architectural style. Originally, the ground floor included a grand lobby and an automobile garage, now converted into residential spaces.