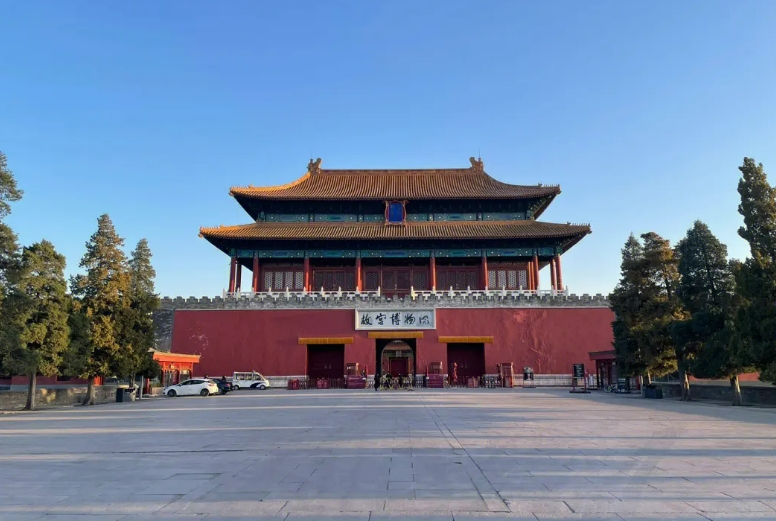
The Forbidden City: A Glimpse into Imperial China
The Forbidden City, a UNESCO World Heritage Site, stands as a testament to the grandeur and intricacies of Chinese imperial architecture and the rigid social hierarchy of the Ming and Qing dynasties. While the name encompasses the entire palace complex, this exploration focuses on the heart of the Forbidden City – the Purple Forbidden City – which vividly showcases its defining characteristics.
An Architectural Marvel of Imposing Scale:
Encompassing a vast area of 720,000 square meters, the Purple Forbidden City stretches 760 meters east to west and 960 meters north to south. Its sheer scale is awe-inspiring, a physical manifestation of imperial power intended to inspire awe and emphasize the emperor's position as the Son of Heaven. This immense space is meticulously organized, adhering to strict principles of symmetry and axial planning, reflecting the Confucian ideals of order and harmony that underpinned Chinese society.
Division of Space: Reflecting Imperial Life and Governance:
Following the established tradition of palace architecture, the Forbidden City is divided into two distinct sections: the Outer Court and the Inner Court.
-
The Outer Court: Located in the southern half, the Outer Court served as the stage for the emperor's official duties. Grand halls like the Hall of Supreme Harmony, Hall of Central Harmony, and Hall of Preserving Harmony hosted significant state ceremonies, imperial examinations, and audiences with foreign dignitaries. The imposing scale and elaborate decoration of these halls underscored the emperor's authority and the importance of his public role.
-
The Inner Court: Situated in the northern half, the Inner Court provided a sanctuary for the emperor and his family's private lives. This area housed the emperor's living quarters, the empress's palace, residences for concubines, and gardens designed for leisure and contemplation. The Inner Court, while still grand, adopted a more intimate atmosphere compared to the formal austerity of the Outer Court.
The Symbolic Divide: Qianqing Gate as the Threshold of Power:
The Qianqing Gate, an unassuming yet highly significant structure, acts as the symbolic and physical demarcation line between the Outer Court and the Inner Court. This gate represented a crucial boundary, separating the public sphere of imperial power from the private world of the emperor and his family. Only those with specific permission could cross this threshold, highlighting the strict hierarchical structure of the Forbidden City and the imperial court.
"Front Court, Back Palace": A Physical Manifestation of Confucian Order:
The layout of the Forbidden City, with its clear delineation between the Outer Court and Inner Court, exemplifies the Confucian principle of "Qian Chao Hou Qin," literally translating to "Front Court, Back Palace." This principle extended beyond physical space, representing the separation of public and private life, and by extension, the emperor's dual role as the head of state and the head of the imperial family. The physical layout of the Forbidden City thus served as a powerful visual representation of this core Confucian ideal, further emphasizing the emperor's position as the linchpin of both the political and social order.
Three Questions and Answers:
1. What is the significance of the Forbidden City's size?
The Forbidden City's vast size was not merely about grandeur, but a deliberate architectural choice intended to awe visitors and embody the emperor's supreme authority as the Son of Heaven. It showcased the might of the empire and reinforced the emperor's position at the center of the cosmos.
2. How does the division of the Forbidden City reflect the emperor's life?
The division into the Outer Court and Inner Court mirrored the emperor's dual roles. The Outer Court represented his public life, dedicated to affairs of state and projecting imperial power, while the Inner Court provided a secluded space for his private life and family.
3. What is the key Confucian principle embodied in the Forbidden City's design?
The principle of "Qian Chao Hou Qin" ("Front Court, Back Palace") is central to the Forbidden City's design, manifesting in the clear division between the Outer and Inner Courts. This physical separation symbolizes the Confucian ideal of order, extending to the separation of public and private life and reflecting the hierarchical structure of society.
note: This return of all, without the author's permission, may not be reproduced