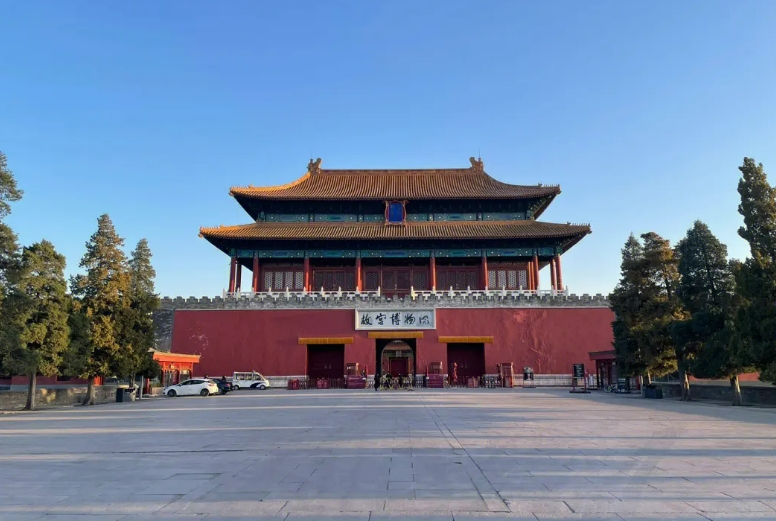
The Forbidden City: An Architectural Symphony of Symmetry and Symbolism
The Forbidden City, a UNESCO World Heritage Site, stands as a testament to China's imperial past and architectural prowess. At the heart of Beijing, this sprawling palace complex embodies a profound sense of order and hierarchy, expressed through its meticulously planned layout.
The Central Axis: A Spine of Imperial Power
The defining characteristic of the Forbidden City's architecture is its axially symmetrical layout. This layout is meticulously organized along a single, dominant north-south axis, which cuts through the heart of the complex. This axis, extending beyond the Forbidden City's walls, also served as the central axis of old Beijing, highlighting the emperor's position as the heart of the nation.
Divisions of Power: Outer and Inner Courts
This central axis divides the Forbidden City into two distinct zones:
-
The Outer Court: Located in the southern section, the Outer Court embodies public power and imperial might. Here, grand halls like the Hall of Supreme Harmony, Hall of Central Harmony, and Hall of Preserving Harmony hosted grand ceremonies, showcasing imperial authority to the world. The imposing Meridian Gate, the complex's main entrance, further emphasizes the grandeur and inaccessibility of the emperor's domain.
-
The Inner Court: Situated north of the Outer Court, this area served as the emperor's private quarters and was accessible only to the imperial family and their closest servants. Here, smaller, more intimate palaces and gardens like the Palace of Heavenly Purity, Hall of Union, and the Imperial Garden provided a space for family life, relaxation, and governance away from the public eye.
Symmetry and Symbolism: The Language of Imperial Design
The Forbidden City's commitment to symmetry extends beyond its axial layout. Almost every building within the complex has its mirror image across the central axis. This rigorous symmetry wasn't merely aesthetic; it served a deeper, symbolic purpose:
-
Cosmic Order: The Forbidden City was designed as a microcosm of the universe, with the emperor representing the Son of Heaven, ruling in harmony with the cosmos. The axial symmetry mirrored the ancient Chinese belief in a balanced universe, with the emperor at its center.
-
Imperial Authority: The symmetrical layout emphasized the absolute power of the emperor. Every detail, from the placement of buildings to the arrangement of courtyards, reinforced the hierarchy and emphasized the emperor's position at the pinnacle.
-
Balance and Harmony: The emphasis on symmetry reflected the Confucian values of order, balance, and harmony that underpinned Chinese society.
The Forbidden City today stands as a powerful symbol of China's imperial past. Its architectural language, dominated by symmetry and a clear axial layout, eloquently expresses the power, grandeur, and philosophical underpinnings of China's imperial system.
Q&A
Q1: What is the significance of the north-south axis in the Forbidden City's layout?
A1: The north-south axis served as more than just a spatial divider. It symbolized the emperor's central position in both the physical layout of the city and the cosmic order. This axis visually represented the emperor's role as the link between heaven and earth.
Q2: How does the Forbidden City's architecture reflect the concept of hierarchy?
A2: The division into the Outer and Inner Courts, the grand scale of buildings in the Outer Court, and the progressive increase in privacy towards the Inner Court all work together to emphasize the emperor's supreme status and the strict social hierarchy of imperial China.
Q3: What is the symbolic meaning of the Forbidden City's symmetrical design?
A3: Symmetry in the Forbidden City goes beyond aesthetics. It embodies the Chinese principles of balance and harmony, reflects the emperor's absolute power, and reinforces the idea of the palace complex as a microcosm of the universe, with the emperor at its center.
note: This return of all, without the author's permission, may not be reproduced